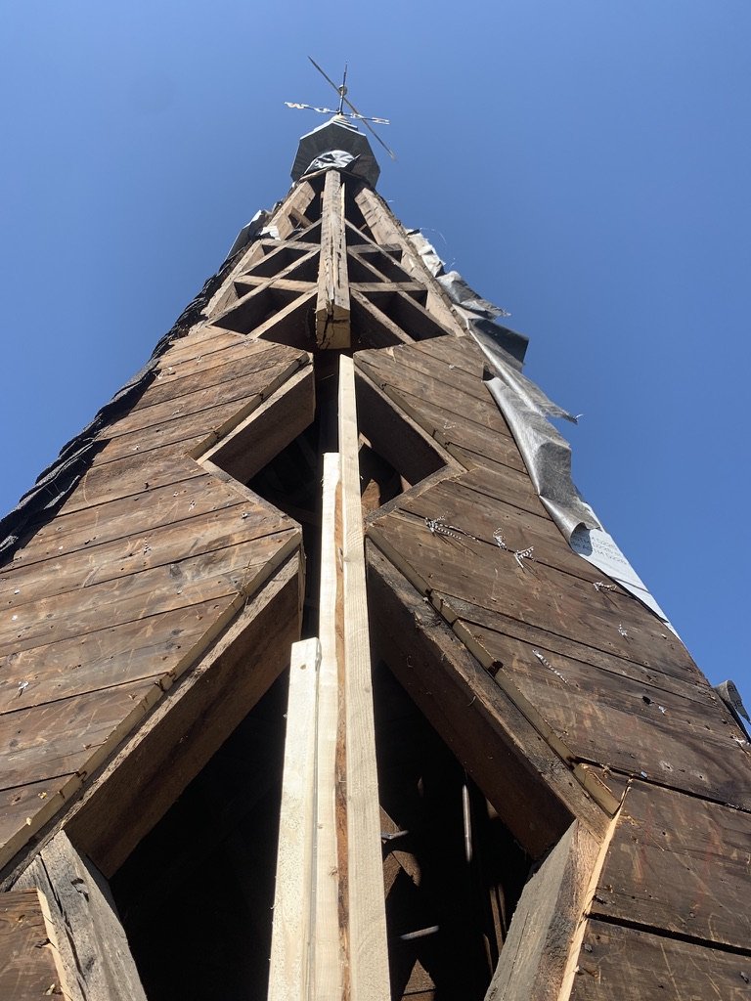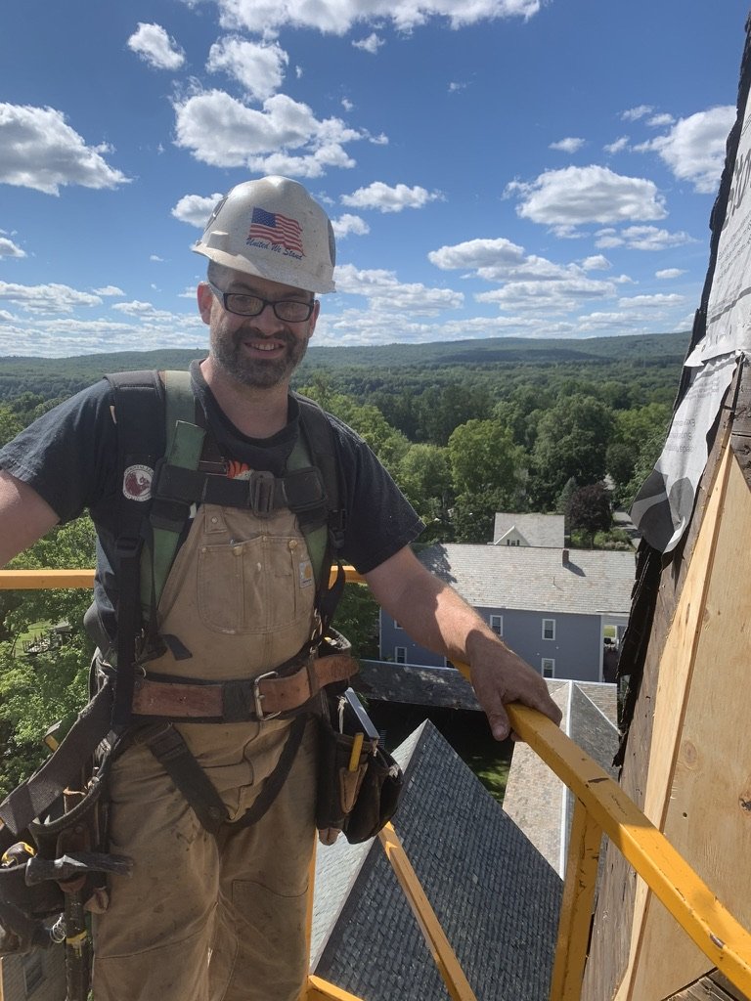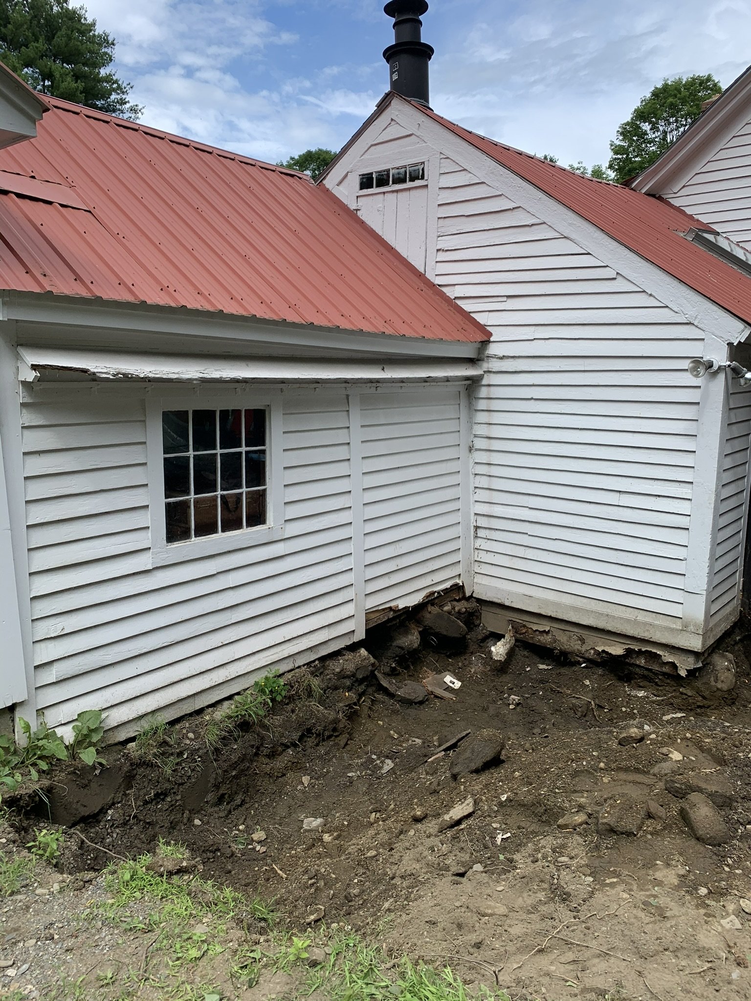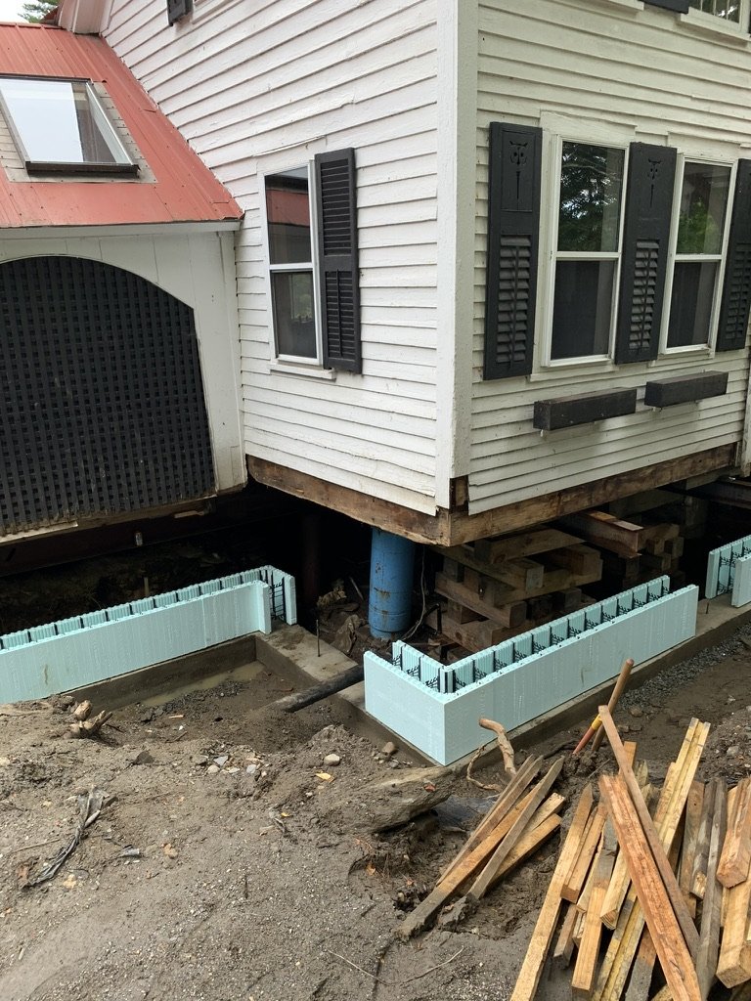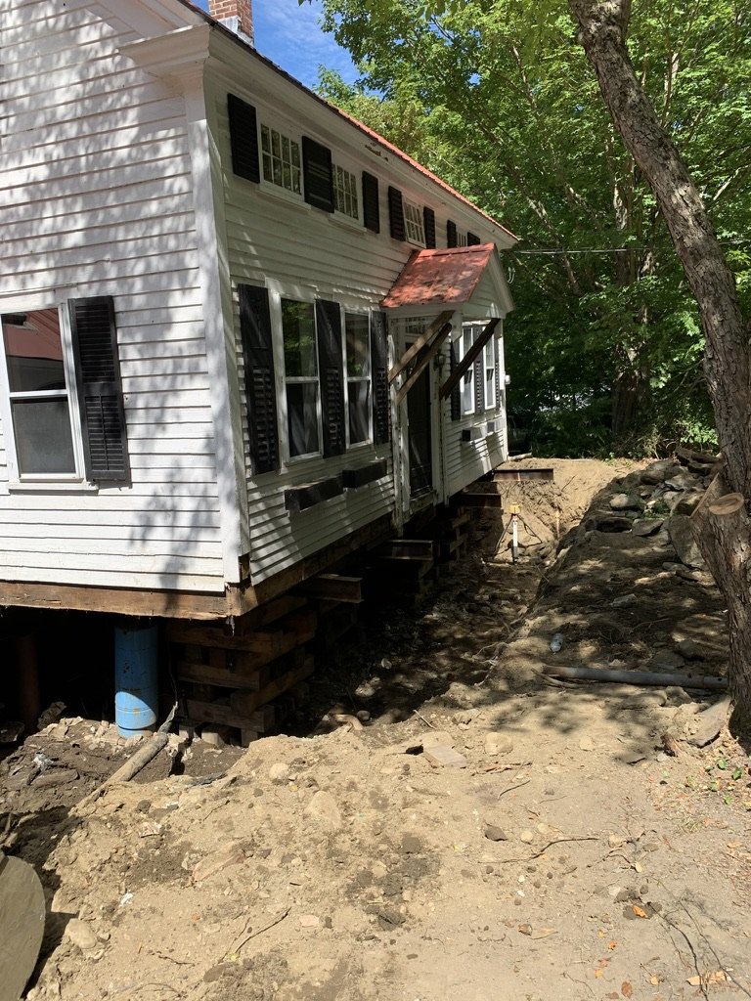Historic 1792 Farmhouse Renovation
The Weatherhead Hollow Farmstead in Guilford, Vermont is featured in atHOME New England Magazine’s Winter 2024 edition for it’s colorful and artistic renovation that embraces modern amenities and styling while honoring historic proportions.































Kitchens


















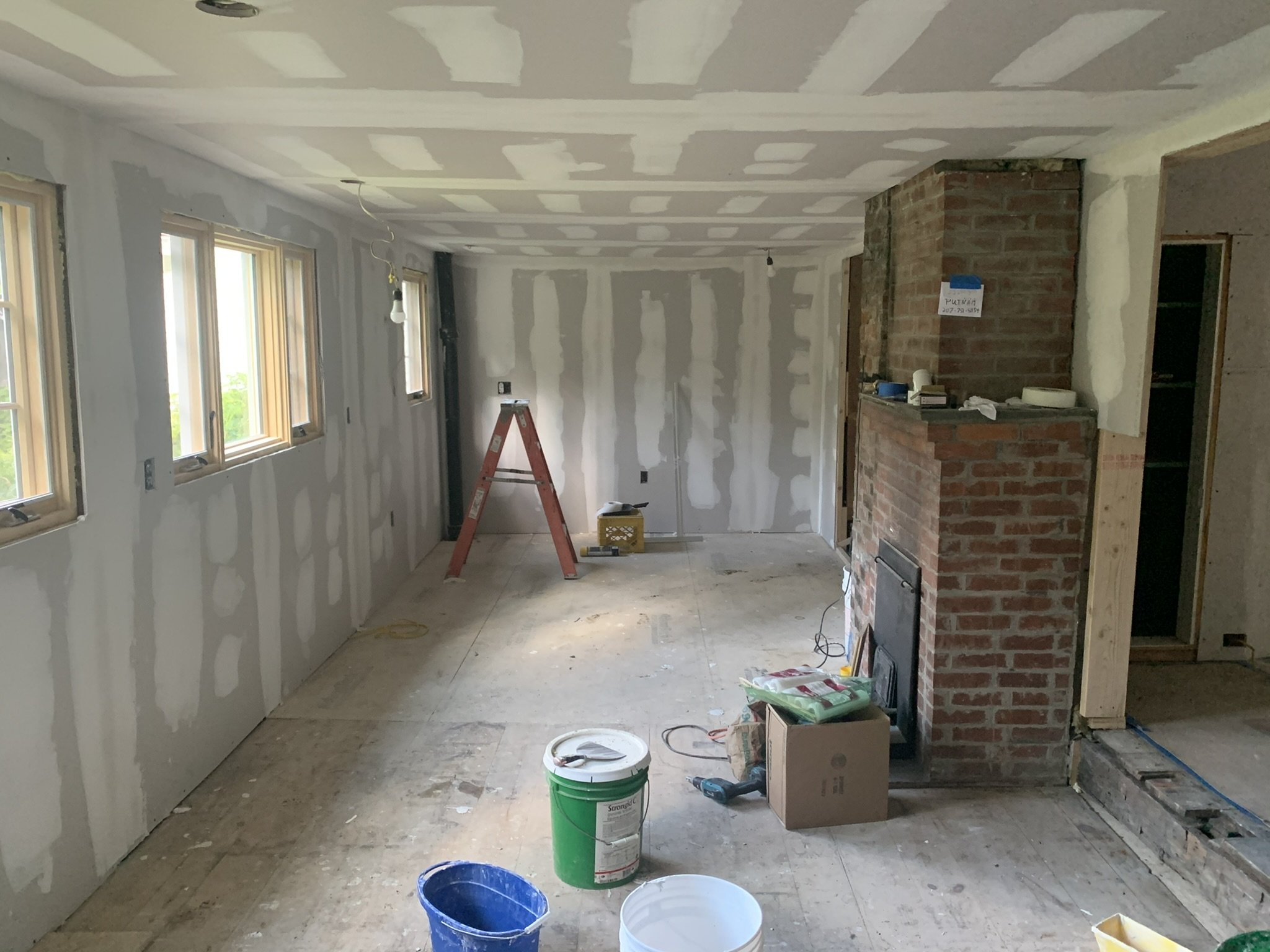
Bathrooms


























Contemporary Family Home Overhaul
Extensive renovation including built-ins and custom made furniture pieces. Working hand in hand with the new owners, we designed a new layout for the entrance way and butler’s pantry/laundry for this mid ‘90 custom home. By moving the primary entrance and dining area we were able to create better flow into the great room and throughout the house as well as more closet space. The arch between the vestibule and the great room echoes the large windows on the front of the house. We installed custom paneling on the high vaulted ceilings to cover the original barn boards and re-trimmed the skylights to match the window casing details. We eliminated the small portion of spindles on the loft for a cleaner look with greater visual coherency. By dividing the long hall between the main house and the garage and moving the door to the garage, we were able to add a butler’s pantry and redesigned the laundry area. The sitting room had an exposed brick fireplace with a high hearth stone and a clunky, asymmetrical mantle. We streamlined the facade of the fireplace, embedded the mantle at floor height and replaced the antiquated built in for the entertainment unit. New hardware and new paint throughout with a few wallpaper accent walls were the final touches to transform this well loved family home.
















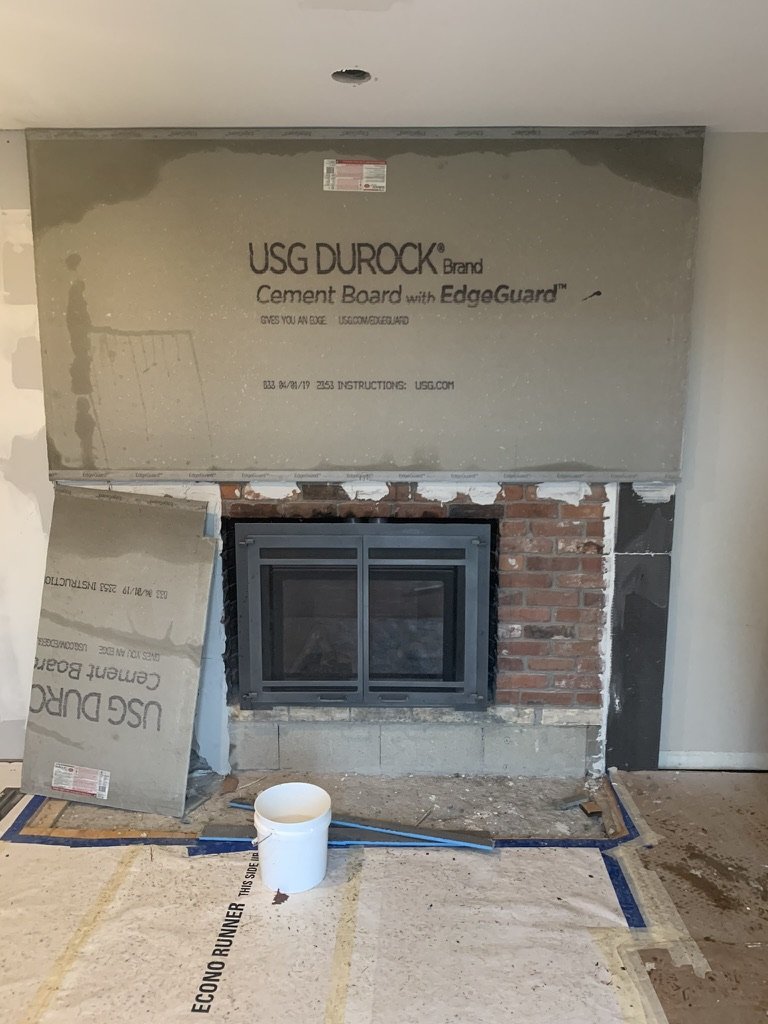













Additions


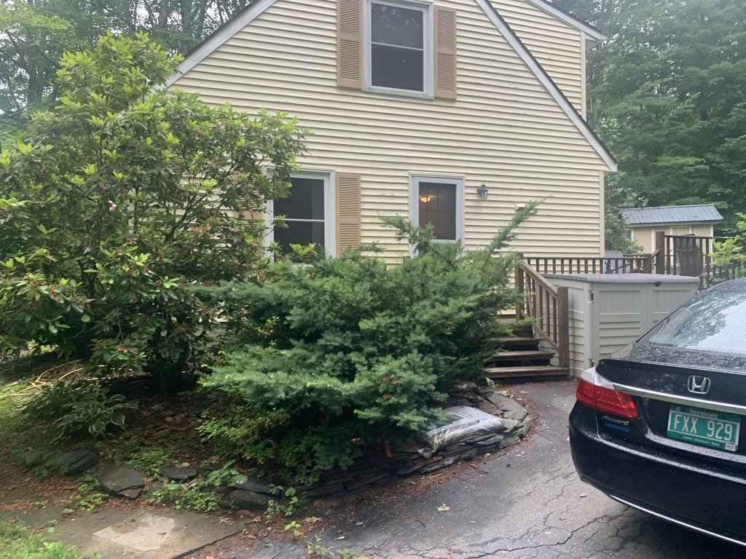


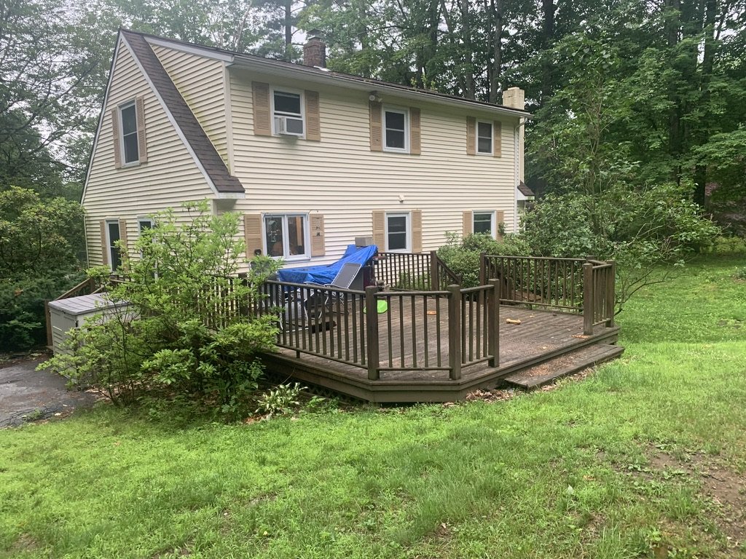




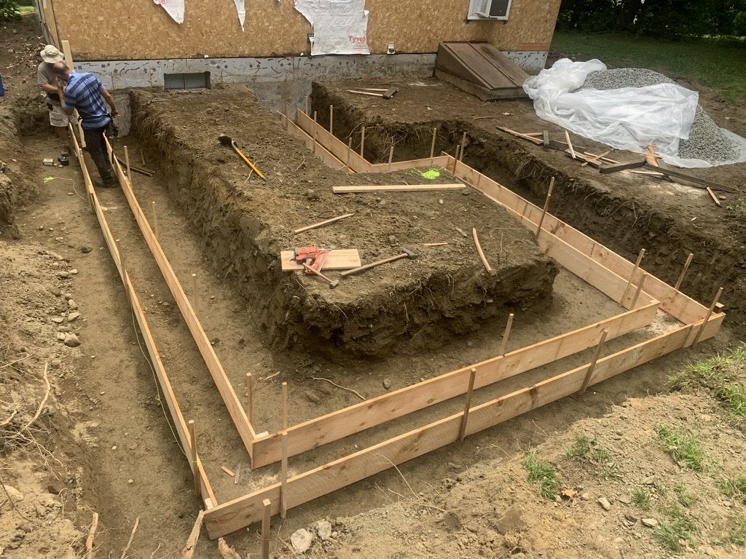



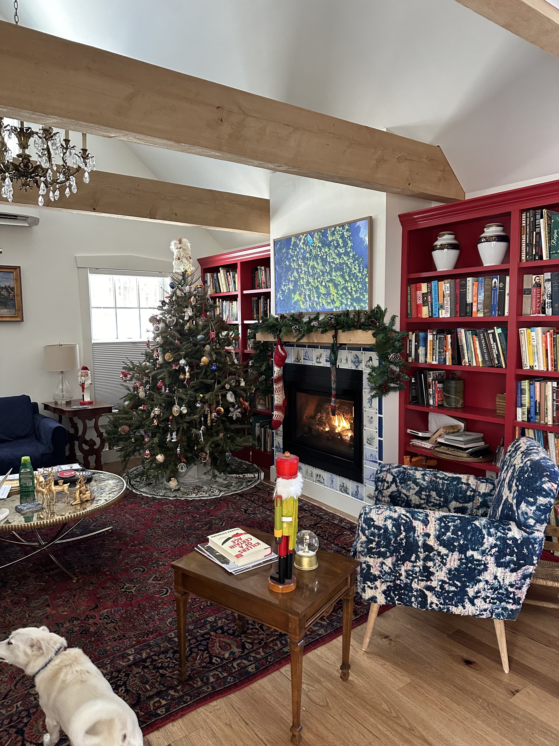

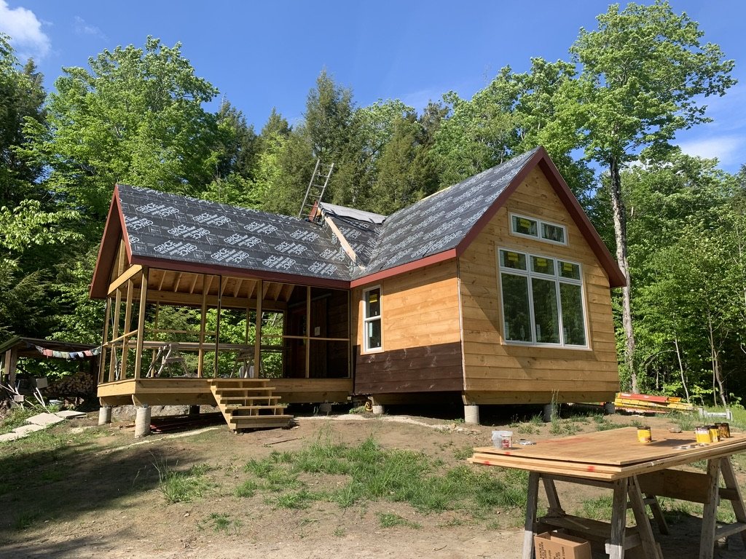

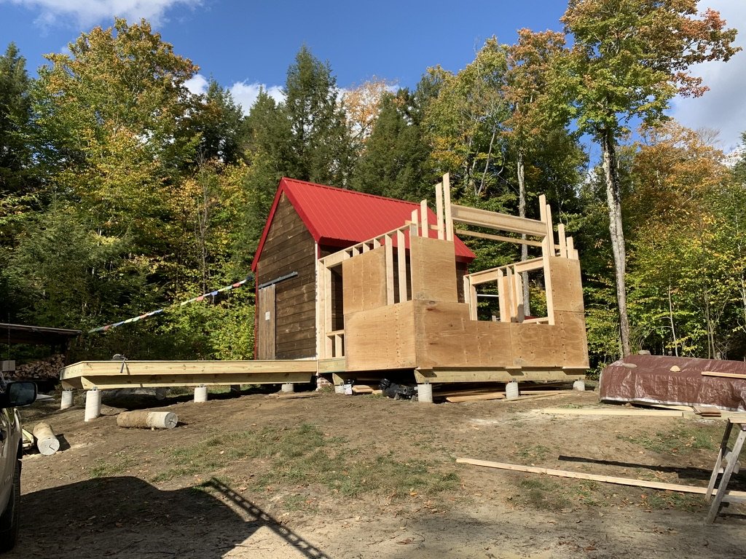
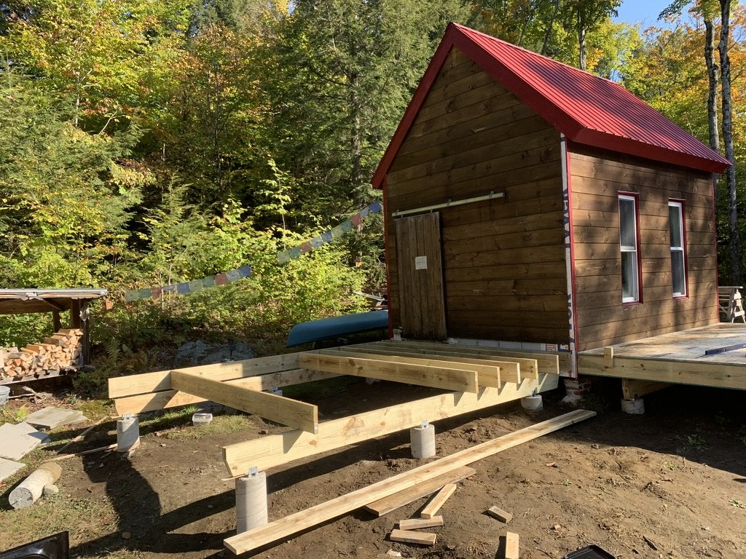
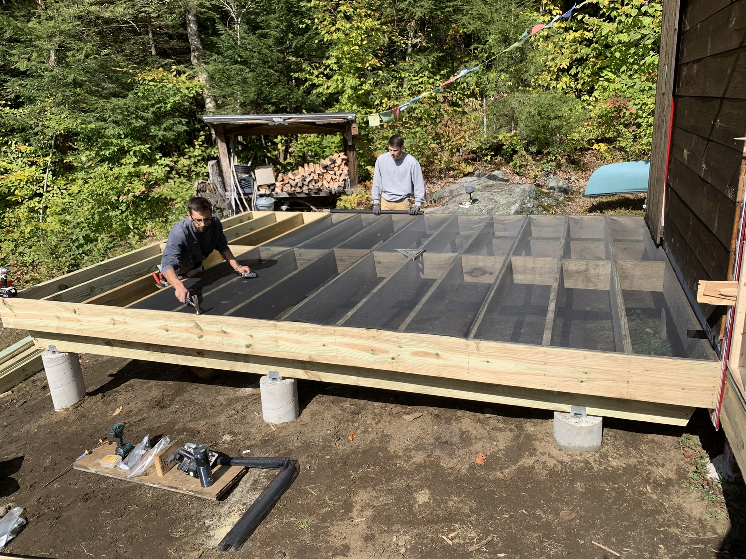

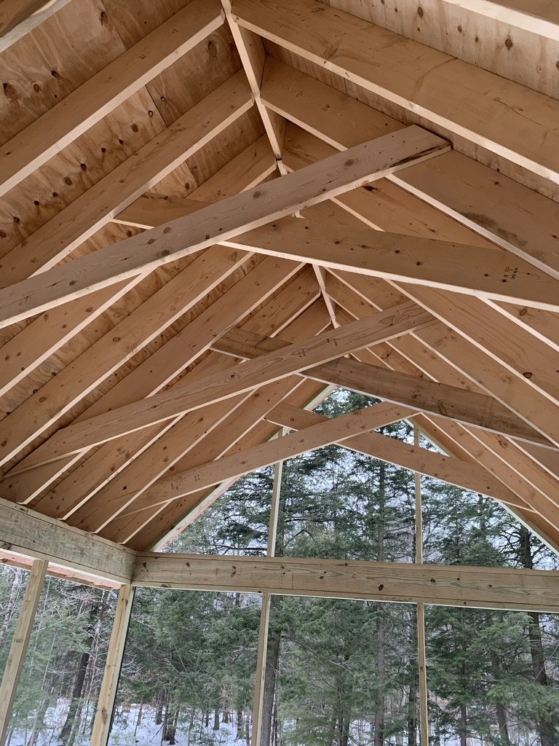








Structural Repairs



